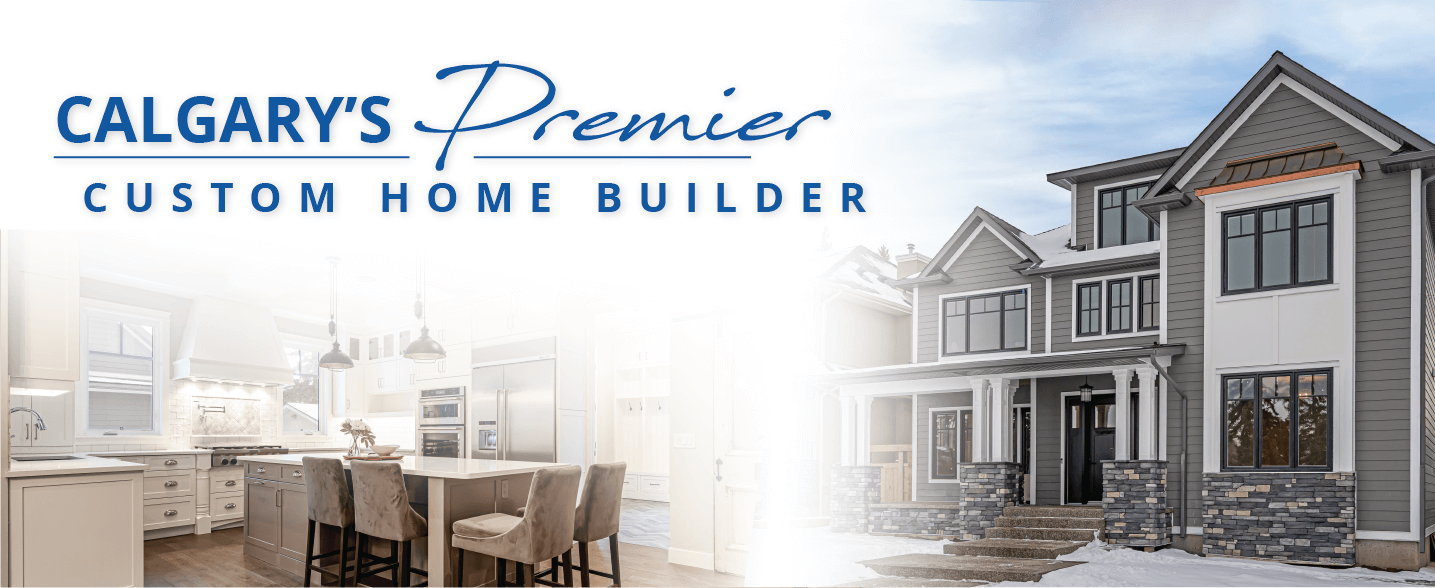
CUSTOM HOMES
Calgary’s ASTRA Construction builds custom homes. Our construction-management services include everything from design and planning to final detailing. We work with you every step of the way so you have the house of your dreams.
We use in-house architects and drafters to visualize, draft, plan, communicate, and facilitate permits and procurement. We also take care of all construction elements, including plumbing, electrical, flooring and carpets, cabinetry and millwork, and painting.
As a total management service for your build-project, Calgary’s ASTRA Construction eliminates need for multiple independent service providers like designers, builders, electricians, cabinets, etc. At ASTRA Construction, we take care of all that. This provides you budget and cost control without having to worry about it.
With Calgary’s ASTRA Construction as your total service provider, your time and budgetary restrictions become our objective rather than your hurdle. Let us provide the home you want for the price you can manage.
1435 2A STREET SW - CALGARY, AB
Area: 3185 sq ft.
Year: 2020
Project Description: In 1982 an immodest mid-century bungalow was purchased on this pristine Southwest Calgary lot. There's a long history with this piece of land which included a residence for grandparents and later a rental property for the existing homeowner. The dream to build a custom home on this lot was in the works for years, however the homeowner decided to follow through on her dreams and hire Astra Group to design her dream home.
This project started with the asbestos removal and demolition of the modest Bungalow which had served its time. Once the permits were in place the construction began. One of the most unique features was a 9-foot basement which extended to the exterior so it increased storage and resulted in a larger basement footprint.
The main floor was designed with proportion in mind. Our mandate was to provide the homeowner with practical size rooms keeping the home under their maximum square footage. Some of the custom features of the main floor include 10 foot ceilings, inviting front vestibule and foyer, custom-built kitchen with commercial stainless steel appliances, a walkthrough pantry featuring a vintage architectural salvaged Barn Door, large mudroom and laundry room with a brick floor for the durability of their two dogs. The dining room opens onto a covered deck which has a cozy exterior fireplace and built-in BBQ.
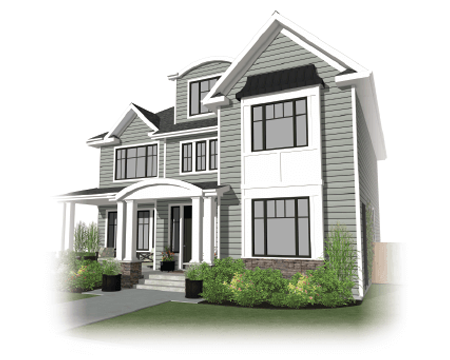
INITIAL CONCEPT
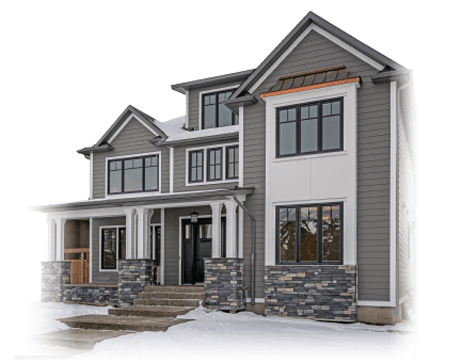
COMPLETED HOME
In the basement we were able to provide a large exercise room with rubber floor on full height mirrors as well as a theatre and bar for entertaining plus two additional bedrooms. The second floor has a 600 square foot master bedroom which includes barn doors into the spa like ensuite with freestanding tub and massive walk-in shower. We spent a long time designing the walk-in closet to showcase the homeowners wardrobe; It is an oasis in the master bedroom. The other two bedrooms boast window seats, a Jack and Jill bathroom and walk-in closets.
This Home showcase has a loft retreat perfect for a reading getaway or a secluded office. The bonus up here is the charm of the vaulted ceilings and a few of the downtown Skyline.
Other features worth noting are a three-story elevator and exposed aggregate concrete sidewalks/decks. The Exterior is clouded with Hardie board and smart trim and over 1200 square feet of cultured stone.
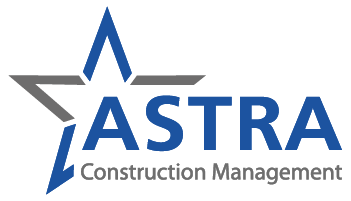
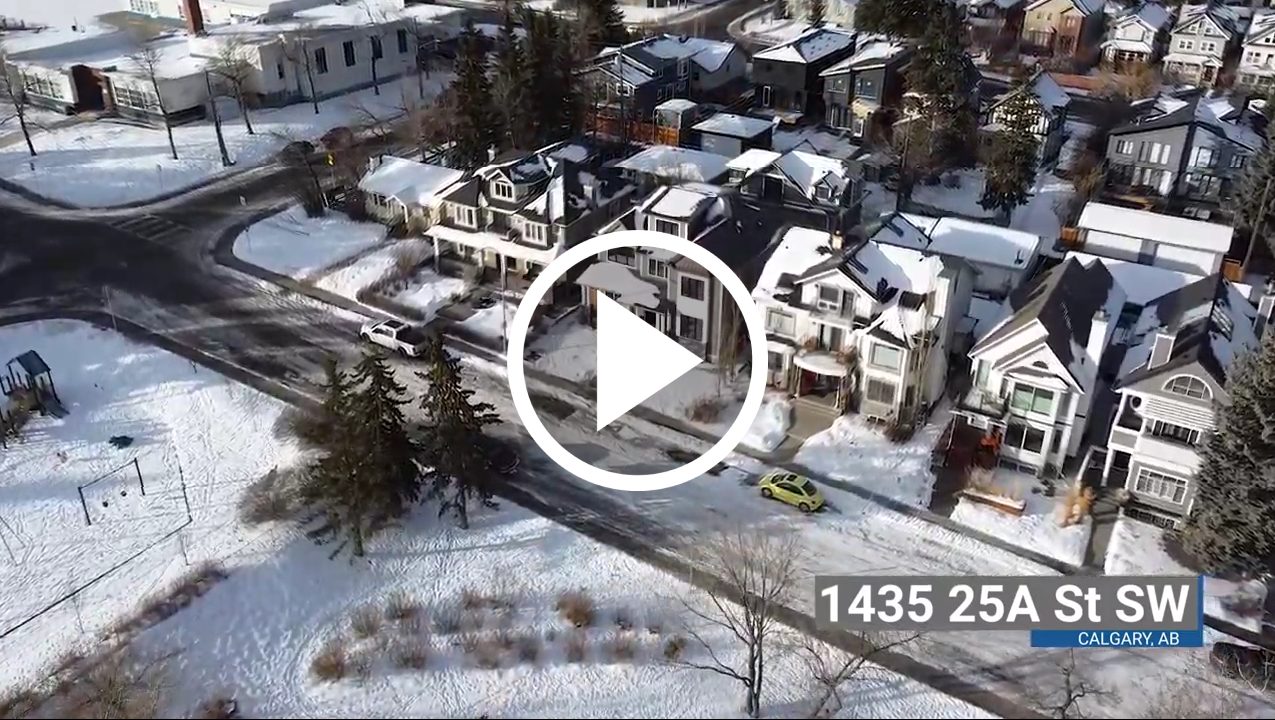



































































-contact.jpg)

