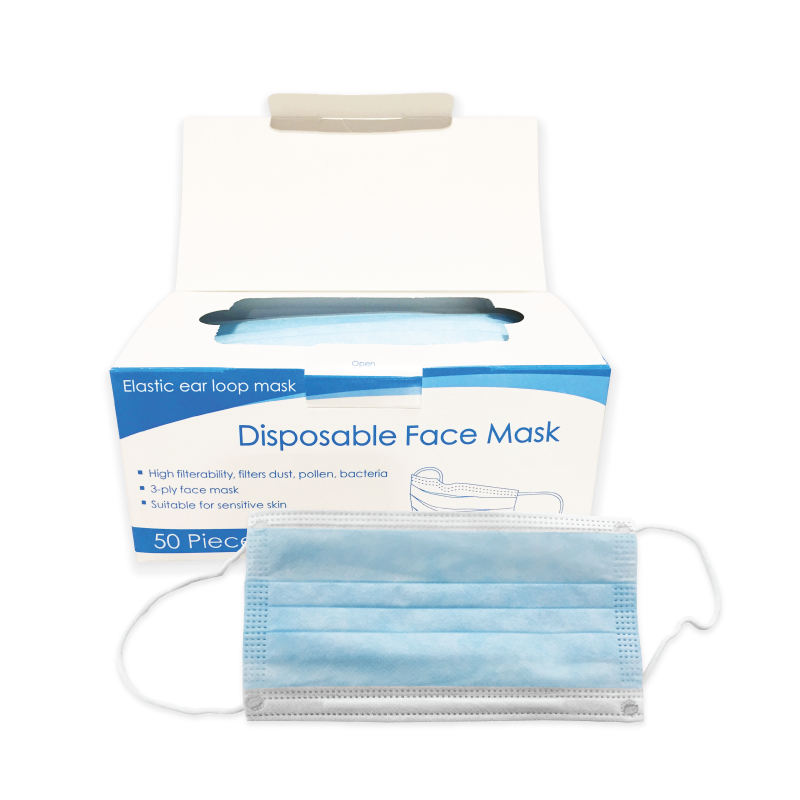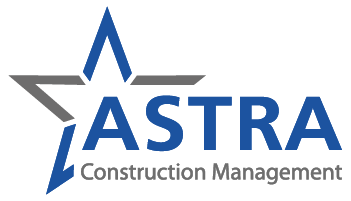
RESTORATION
- Asbestos abatement
- Water Damage
- Mould Remediation
- Fire & smoke damage
- Hazmat
- Reconstruction services
The Lincoln
200, 638 11 Avenue SW
Calgary, Alberta T2R 0E2
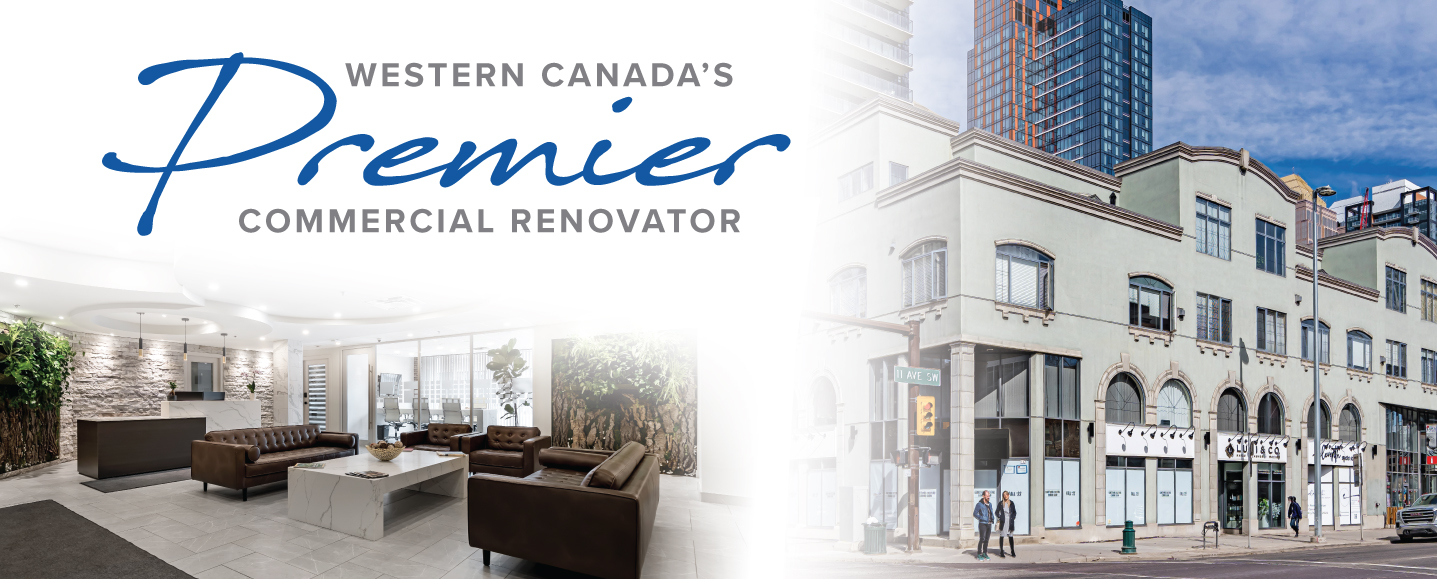
COMMERCIAL RENOVATIONS IN WESTERN CANADA
Astra Construction offers total renovation services in Vancouver, Calgary, Edmonton, Regina, and throughout Western Canada. We provide all interior renovation services for office towers, retail spaces, institutions, and specialized businesses like restaurants.
We offer everything from design to final detail work so you don't need multiple teams. We perform quality work on time and on budget.
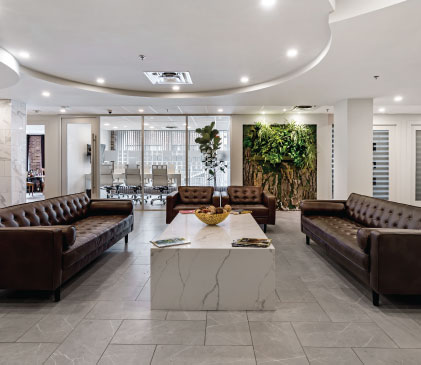
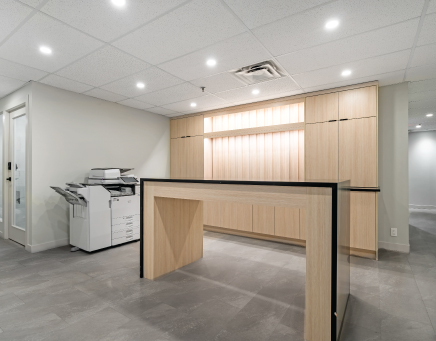
PROVEN EXPERIENCE
Our work is recognized across Western Canada
We work extensively with large property managers and commercial tenants to improve commercial and office spaces. Our past renovations include some of Alberta's most recognized buildings.
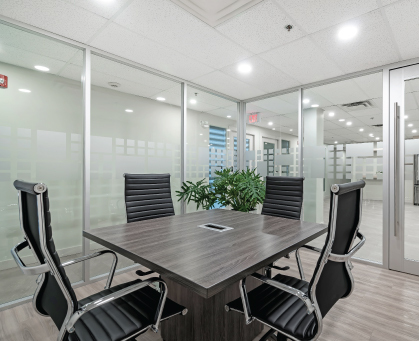
DESIGN TO COMPLETION
Everything your renovation needs and more
Our teams provide all the commercial renovation services you need to bring your project to completion, from design to project end. With us, you only need one company.
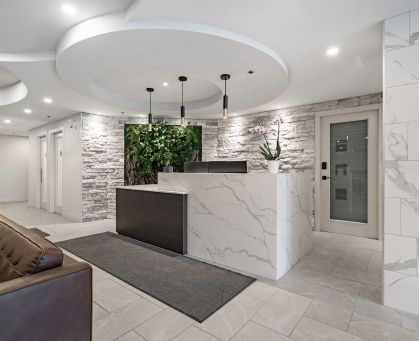
ON TIME, ON BUDGET
No surprises and everything you expect
Commercial renovation timelines are strict and impact your bottom line. We're proud of our reputation for completing our commercial renovations throughout Western Canada on time and on budget.
Western Canada's Go-To Contractor for Commercial Renovations
PAST CLIENTS

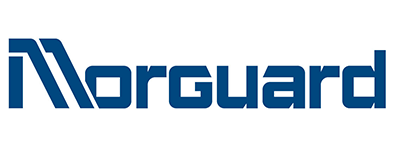



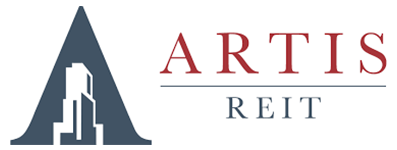

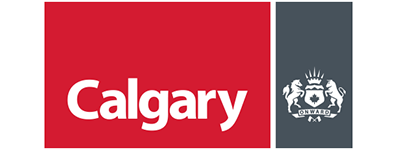
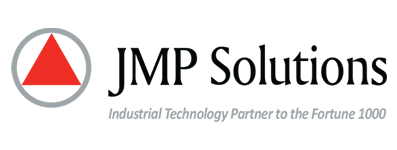
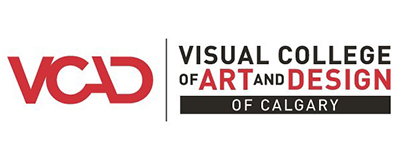

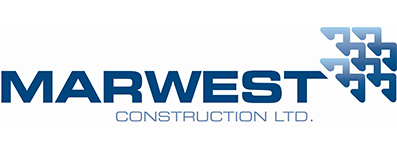
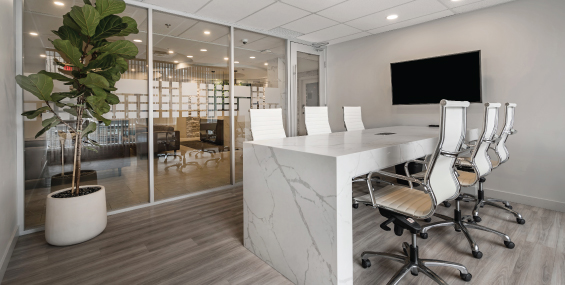
SPECIALTY RENOVATIONS
We meet all industry regulations
Whether your commercial renovation requires specialty technology or compliance with industry-specific safety regulations, Astra has the experience to meet your needs and get everything done the right way.
REFRESH & RE-IMAGINE
Brighten up or rebuild your commercial space
Astra Construction offers extensive office rejuvenation and commercial renovation services. We turn bland impractical layouts into inspired functional designs.
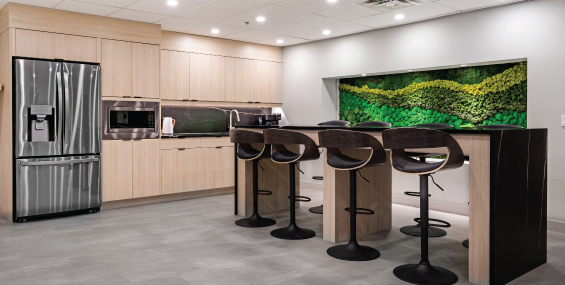
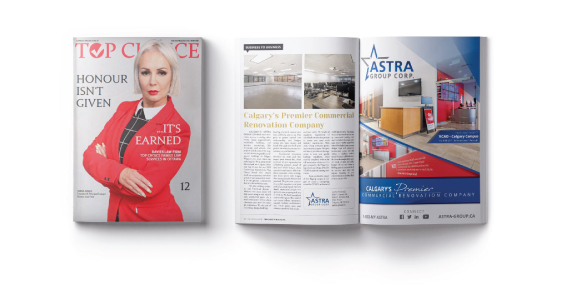
AWARD-WINNING SERVICE
Specialized projects that require occupant safety.
We are proud recipient of four consecutive Consumer Choice Awards and our three-in-a-row Top Choice Awards, each for our renovations and restorations work in Calgary and Southern Alberta.
Find out more by getting in touch.
Get started with Astra today.
Contact us below to tell us about your project.
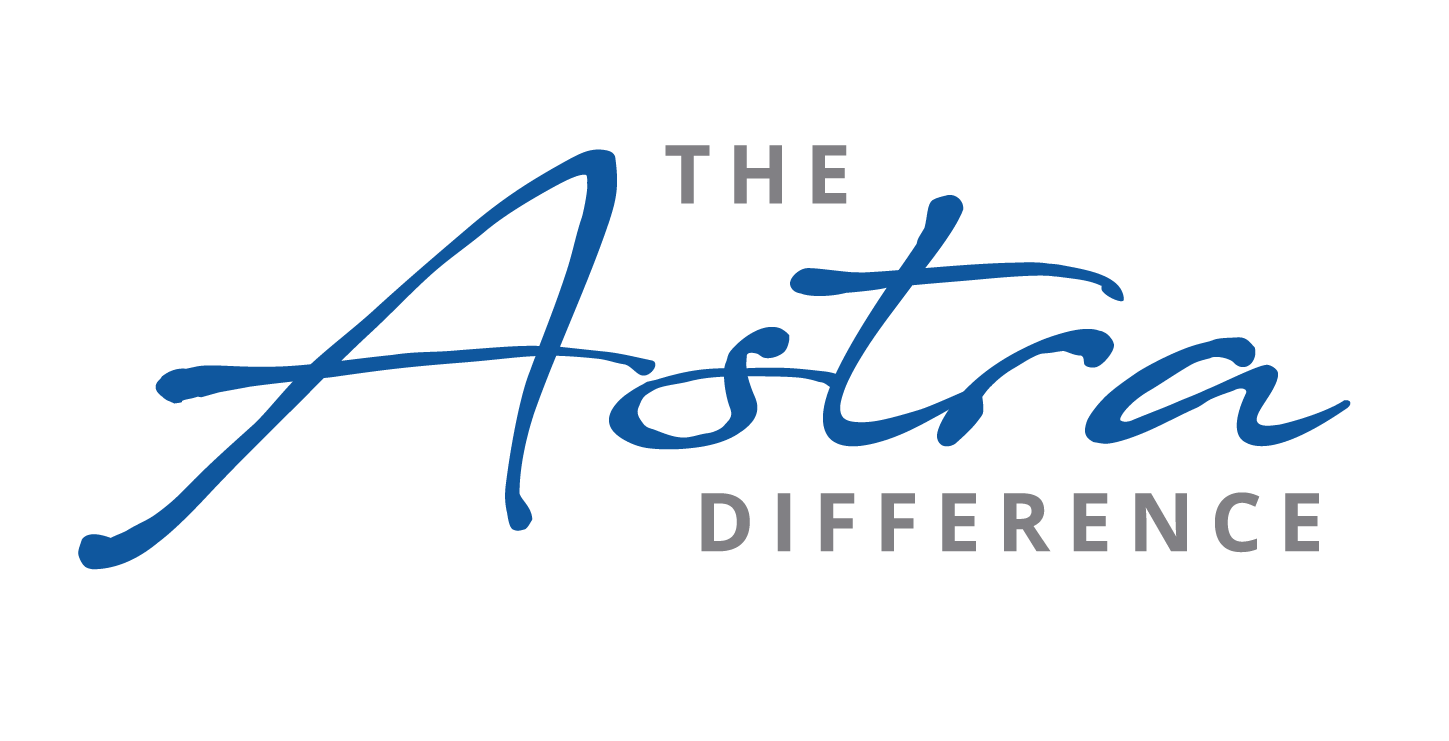











PROVEN EXPERIENCE
Our work is recognized across the city.
We work extensively with large property-management companies to improve tenant spaces. Our projects have included some of the largest and most recognizable tenant buildings in Calgary.
DESIGN TO COMPLETION
From design to demolition to final detail work.
Astra’s team provides you with all the commercial renovation services to bring your project to completion, eliminating need for multiple teams. We provide everything from project design to demolition to final detail work.
ON TIME - ON BUDGET
Time is money and both are essential.
We recognize commercial renovation timeliness are strict and impact your bottom line. ASTRA Construction is proud of our reputation for completing projects on time and on budget.
AWARD WINNING SERVICE

Work With YYC’s #1 Commercial Renovator
A Service You Can Trust
Astra is the go-to choice for some of the largest property-management companies in Calgary, like the ones below.













SPECIALIZED RENOVATIONS
Specialized projects that require occupant safety.
Astra can handle the regulatory requirements of your specialized work area. Our history provides us with the experience to meet your specific building regulations.
REFRESH & REJUVENIZE
Specialized projects that require occupant safety.
Astra offers extensive office rejuvenation, rebuild, and commercial renovation services, turning bland, uninspired, and impractical designs into inspired and functional spaces for your Calgary company.

Have we convinced you yet?
Make the choice to work with Astra today.
Contact us below to learn more or tell us about your next project
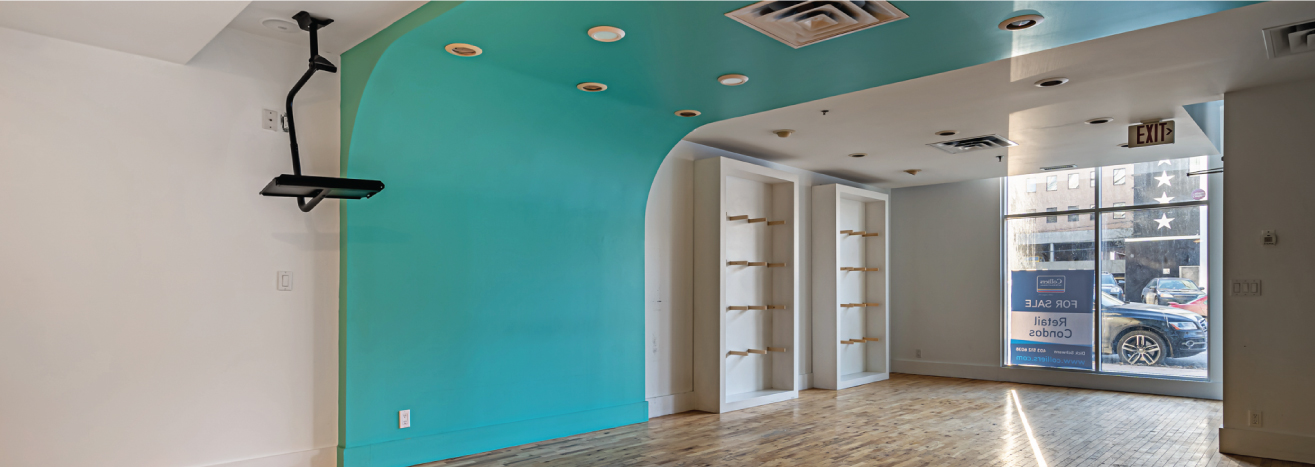
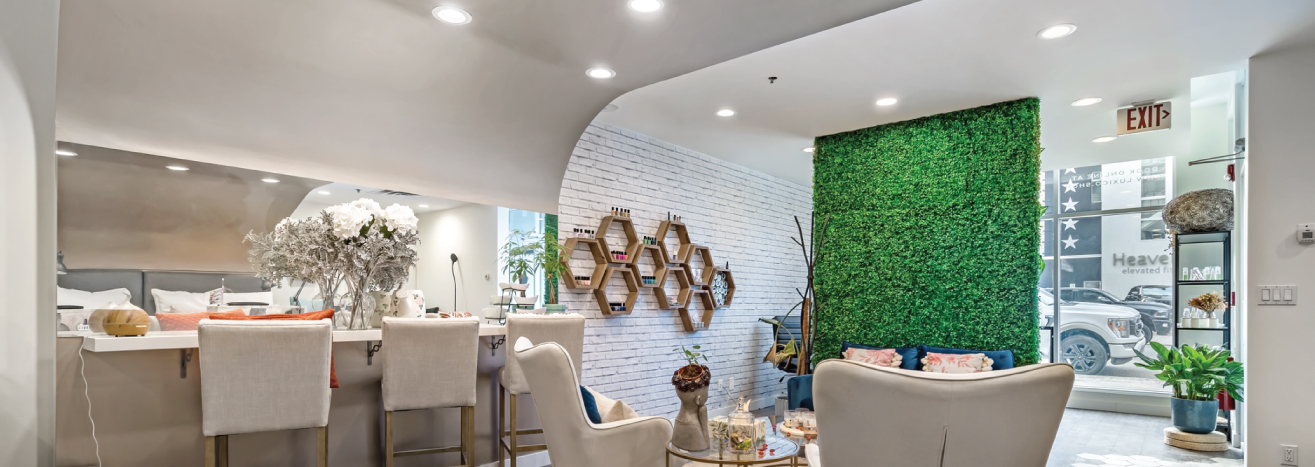
Past Projects
CDI College Renovation
| Area: | 10,000 Sq Ft. |
| Scope: | Interior - Full Scope Demolition & Renovation |
| Duration: | 6 Months |
| Year: | 2020 |
| Market: | Commercial Renovations - Education |
Project Description:
Astra completed full-scope renovations of a 10,000 Sq Ft. educational facility
campus for CDI College in Edmonton, Alberta.
This project started with an initial demolition of the interior of the building, which
was followed by building out new framing of walls, trims and doors - from studs to
paint. We installed self levelling concrete flooring, along with luxury vinyl plank. A
fixed T-bar ceiling was built once all new lighting, fire protection sprinklers and data
lines were installed, and a final cleanup of the entire site was done prior to the
clients posession.
We successfully completed every aspect of this project, from start to finish, on time
and within budget.
Astra has become the go-to for educational campus full-scope renovations. Our
experience with these projects allows us to provide an umatched service. View
another showcase of a flagship educational campus renovation here.

Head Office Kitchen Renovation Aboriginal Friendship Community Center
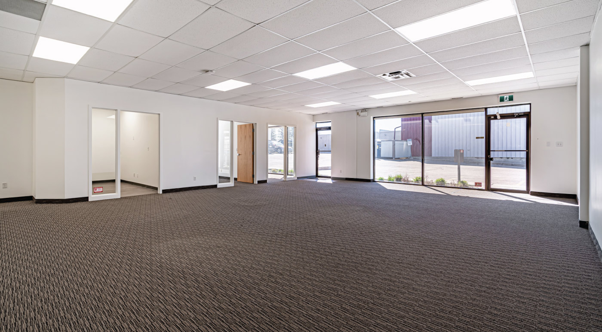
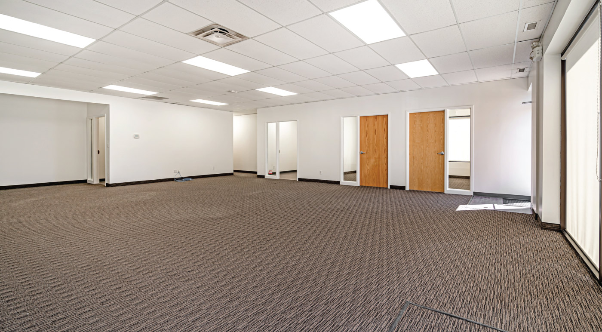
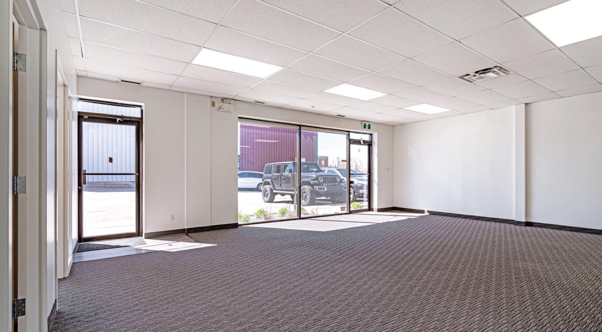
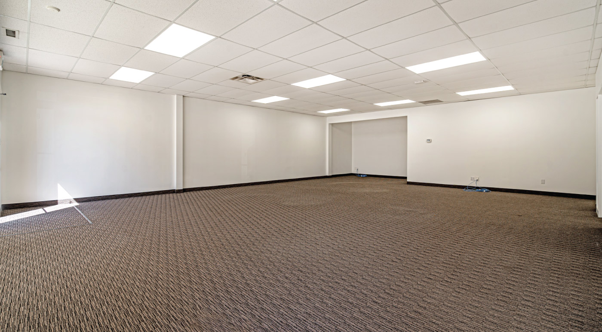
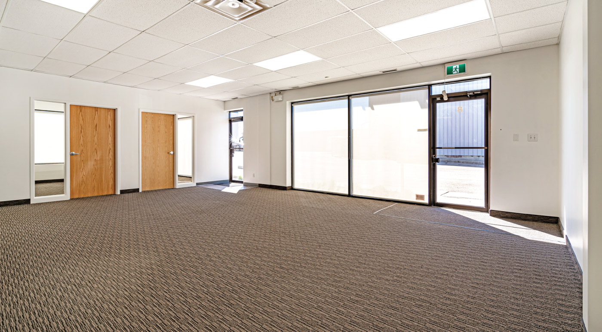
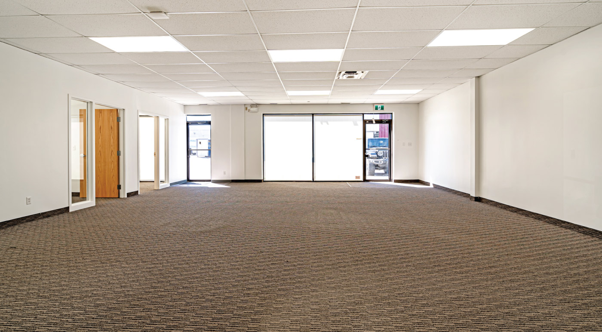
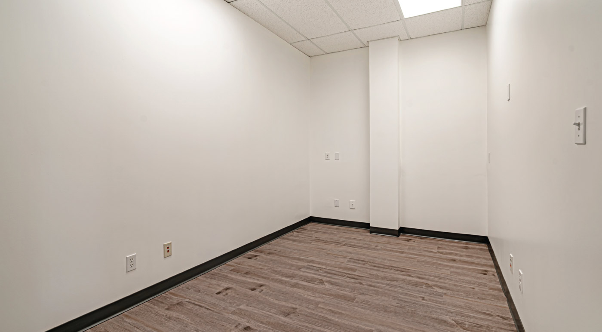
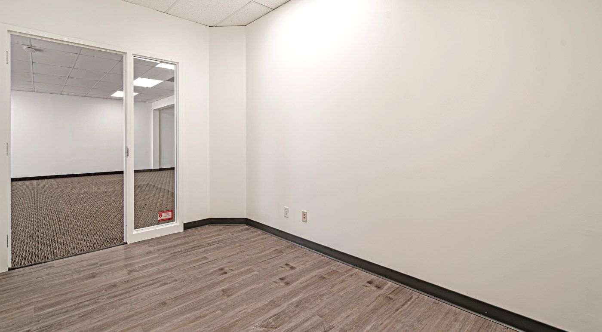
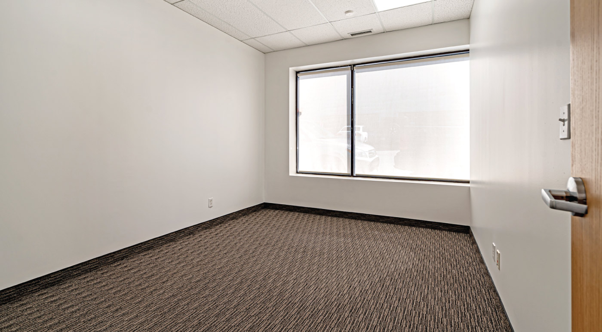
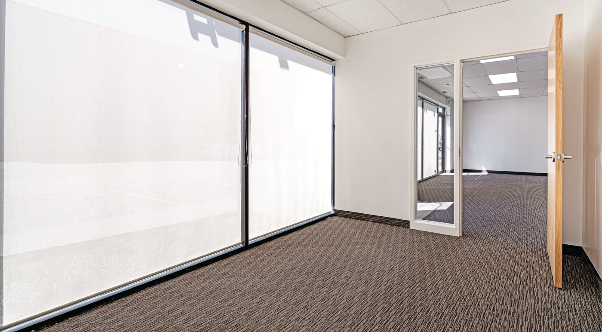
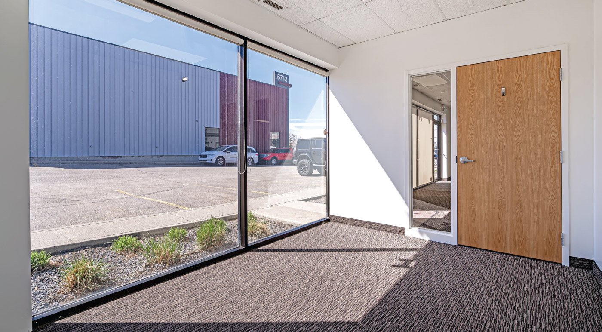
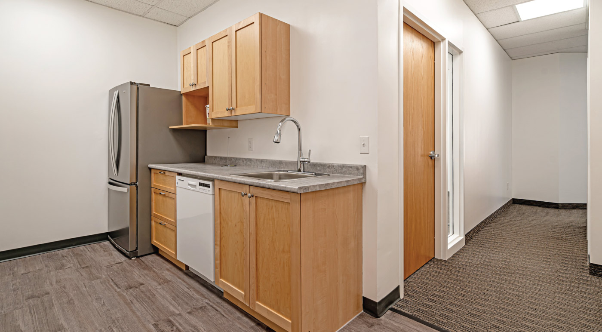
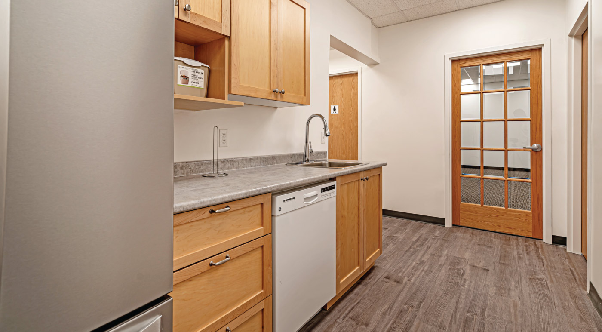
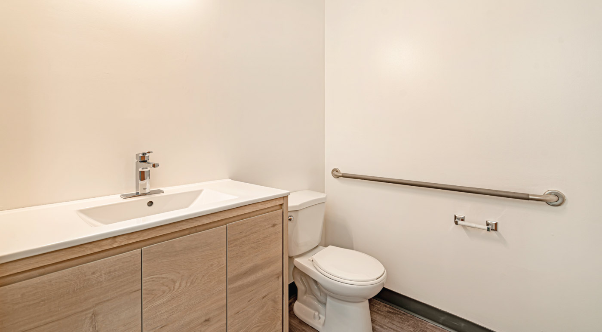
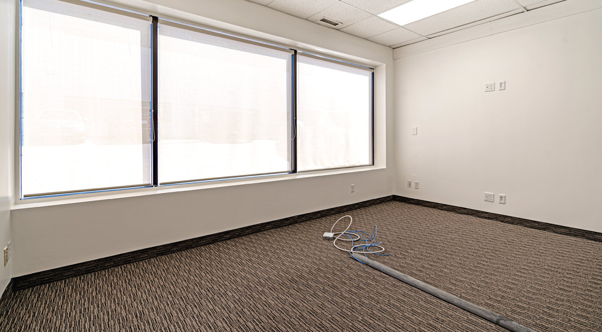
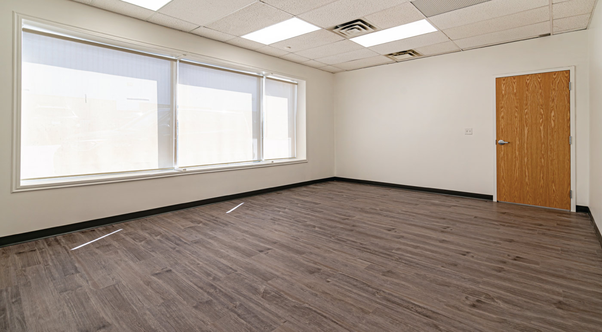
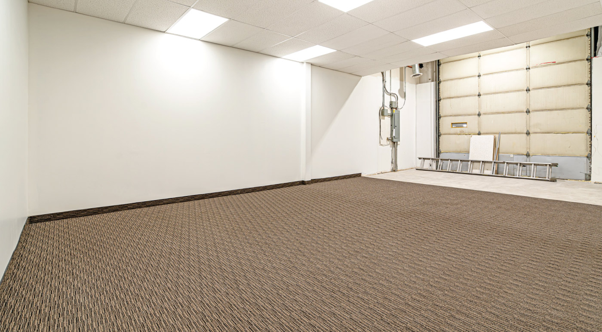
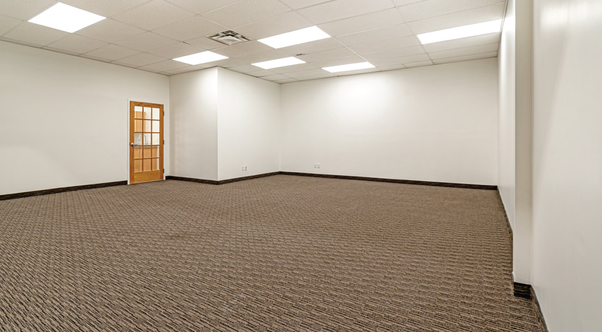
Do you have a similar upcoming project?
RMG Office Built Out
#8, 5708 - 1st Street SE - Calgary, AB
| Area: | 3,000 Sq Ft. |
| Scope: | Full Scope Renovation |
| Duration: | 4 Months |
| Market: | Commercial Renovations - Office |
| Year Completed: | 2021 |
Project Description:
RMG Ltd. acquired the lease on this 3,000 sq ft space on March 1st, 2021, with the intent of relocating their home office into it at the end of April.
Scope of work:
- Architectural plans and City of Calgary Building Permit
- Demolition of the back wall to expose the roll up bay door
- Demolition of back area office walls to make room for a new board room
- Construction of new partition walls for the new board room, kitchen, and separation of the front and back areas
- Plumbing of a new customer-supplied refrigerator in the kitchen and sinks & vanities in the washrooms.
- Replacement of VCT flooring with Luxury Vinyl Plank
- Installation of new electrical and data connections
- Replacement of fluorescent lights with LED lights
- Paint throughout

Astra Block Renovation
1122 40th Avenue NE, Calgary, AB
| Area: | 37,500 Sq. Ft. |
| Duration: | 6 Months |
| Year of Completion: | 2019 |
Project Description:
Astra Group took possession of a 1970's warehouse in the Northeast McCall Lake Industrial Park that was in desperate need of a transformation. The warehouse was orginally built for utility purposes, was bland and had not been maintained or upgraded since the time that it was built. When Astra took possession It was our vision to optimize the space by creating several smaller bays making the best use of this warehouse and to diversify the retail potential.
In the first 3 months we divided the building which was used for one single tenant into 5 separate units which we leased out immediately.
Throughout the renovation we uncovered and adressed a number of areas that did not meet today's building codes. Once the demising walls were completed and the new tenants had taken possession we continued our upgrade to the exterior where a new metal clad facade and LED lighting was added. This, along with new tinted glass storefronts, up to date repaint and an exterior secured chain link fence transformed our building into a desirable Warehouse that our new tenants are proud to be apart of.
The goal of obtaining and upgrading these warehouses is to give them new life and give tenants a great place to conduct their business at a reasonable lease rate.
VCAD - Calgary Campus
Suite 100 - 1035 7th Ave. SW, Calgary, AB
| Area: | 16,800 Sq. Ft. |
| Duration: | 4.5 Months |
| Delivery Model: | Fixed Price |
| Year of Completion: | 2019 |
Project Description:
The VCad Calgary Project is a private college/learning institution owned by a group in Vancouver whospecialize in privatized business, technical colleges and design colleges. VCad (Visual College of Art and Design) is their flagship College that enrolls students for architectural Design, interior design, fashion design, graphic design, gaming design, and 3D modeling. A cutting-edge school for Calgary.
The construction of the school started in a vacant 6 story commercial building which once had an oil gas technical company occupying the entire space. The school now occupies half of the main floor and the entire second floor accumulating approximately 16,800 square feet. Due to the technical requirements the school required high tech projectors and screens in each of the classrooms as well as typical data wiring to support all needs of the students. Despite the challenges of retrofitting an office space into a school and learning facility The Astra Group successfully completed this project in four and a half months.
| Client: |  |
| Architect: |  |
| Consultants: |  |
Alberta Ballet Renovation
141 18 Avenue SW, Calgary, AB
| Area: | ≈ 5,000 Sq. Ft. |
| Duration: | 1.5 Months |
| Delivery Model: | Fixed price |
| Year of Completion: | 2019 |
Project Description:
A full interior demolition of the site started this project for Alberta Ballet. The demolition was extensive; ranging from flooring to walls, electrical, plumbing and parts of the ceiling.
The new electrical and plumbing infastructure we built was followed by framing, drywall and paint. Luxury vinyl tile was selected by the client and installed, along with new vanities, ceiling tile and lighting. In addition, Astra built a new IT room, ran all necessary data cables, installed new kitchen appliances, bathroom vanities and TVs throughout the site.
Alberta Ballet was very pleased with our quality of work, and equally impressed with the quick timeline in which we completed the full commercial renovation.
| Client: |  |
| Architect: | 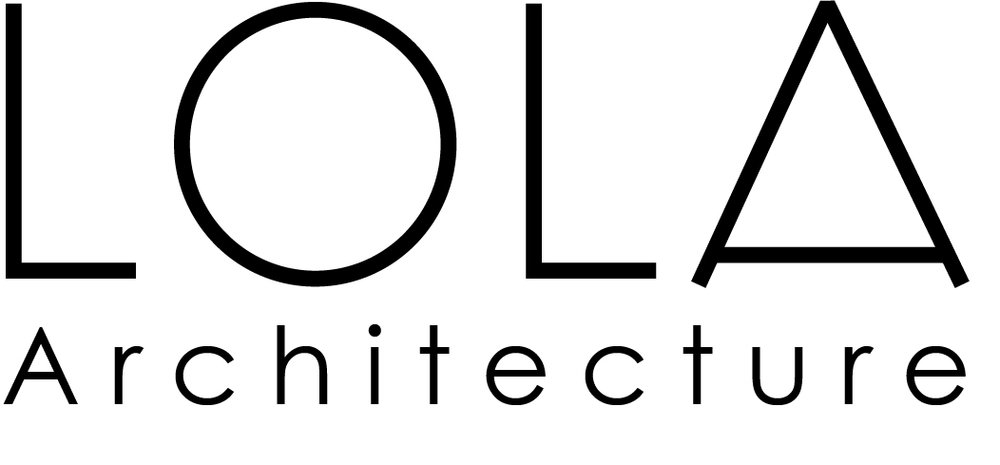 |
Washrooms & Lobby Remodel
1015 4th Street SW, Calgary, Alberta
| Area: | Fourth floor |
| Duration: | 8 weeks |
| Delivery Model: | Fixed price |
| Year of Completion: | 2017 |
| Designer: | Erin Baugh Design |
Project Description:
ASTRA Construction completed the full renovations of fourth-floor washrooms and lobby. The scope of work included the complete demolition of all interior finishes and full remodelling, as per designs and plans by Erin Baugh. The project included custom build-outs, vinyl wall paper, architectural glass, LED light fixtures, quartz countertops, stainless-steel partitions, mosaic tiles, and flat ceilings. Most work was completed after hours to minimize impact on other tenants.
Client:

Multi-Office Renovation
444 5th Avenue SW, Calgary, AB
| Area: | 7,500 sq. ft. |
| Duration: | 8 weeks |
| Delivery Model: | Fixed price |
| Year of Completion: | 2017 |
Project Description:
This project included the complete renovation of offices located on three separate floors with blueprints prepared by ASTRA Construction, which ASTRA submitted to the city for permits. Work included the combination and separation of different spaces, new kitchens with granite countertops, glass-wall partitions, all-new finishes, and modifications to HVAC systems.
Client:

Lobby & Washroom Remodel
505 3rd Street SW, Calgary, AB
| Area: | 2 Washrooms & Lobby |
| Duration: | 4 Months |
| Delivery Model: | Fixed Price |
| Year of Completion: | 2019 |
| Client: |  |
Project Description:
Astra completed a full remodel of the third-floor lobby and washrooms, from intial planning to the finished project. The beginning stages of the remodel included the leading drawings, jobsite setup as well as the contracting and supervision of all sub-trades.
The construction was carried out by Astra and contracted trades. The initial construction tasks included: demolition, electrical, plubming, drywall and retrofitting new hardware.
All new glass panels, counters, fixtures, hardware and asthetics were done on schedule and to spec. The majority of the work was done after hours to minimize impact on the current tenants and all required safety regulations were met or exceeded.
Ninth floor of Calgary House






Do you have a similar upcoming project?
Ninth floor of Calgary House
550 6th Avenue SW, Calgary, Alberta
| Area: | 10,600 sq. ft. |
| Duration: | 7 weeks |
| Delivery Model: | Fixed price |
| Year of Completion: | 2016 |
Project Description:
ASTRA Construction renovated the ninth floor of Calgary House. The project included complete demolition of all interior partitions, asbestos abatement, replacement of ceiling tiles, new flooring, and new electrical. The renovation’s features included glass partitions and an open-concept design. Work was completed after hours to minimize impact on other building tenants.
Client:

Calgary Tower - Washrooms
101 9th Avenue SW, Calgary, Alberta
| Area: | 4 bathrooms |
| Duration: | 6 weeks |
| Delivery Model: | Fixed price |
| Year of Completion: | 2017 |
Project Description:
ASTRA Construction completed the commercial renovation of washrooms in Calgary Tower. The project included the complete demolition and replacement of all interior finishes as per designs. New features included quartz countertops, percaline tile, concealed sprinkle heads, and LED pot lights. Work was completed after hours to minimize impact on other tenants.
Client:

Locker-Rooms & Bathrooms
8500 MacLeod Trail S, Calgary, Alberta
| Area: | All locker-rooms & bathrooms |
| Duration: | 8 weeks |
| Delivery Model: | Fixed price |
| Year of Completion: | 2017 |
Project Description:
ASTRA Construction completed commercial renovations of locker-rooms and bathrooms. The scope of work included the complete interior demolition and installation of new finishes, LED pot lights, large-format mirrors, ceramic tile, luxury vinyl, quartz countertops, toilet partitions, and change-room lockers as per designs. ASTRA Construction provided cost-saving alternatives to the design, resulting in 12% savings on the total project. Most work was carried out after hours to minimize impact on other tenants.
Client:

Versett Tenant Buildout
1122 4th Street SW, Calgary, AB
| Area: | 7,000 |
| Duration: | 1.5 months |
| Delivery Model: | Fixed price |
| Year of Completion: | 2018 |
Project Description:
ASTRA Construction completed complete commercial renovations of the fourteenth floor for Versett.
Client:

The Astra Business Centre
200-638 11th Avenue SW, Calgary
| Area: | 18,500 ft² |
| Duration: | 12 Months |
| Units: | 69 Offices + 14 Storage Lockers |
| Completed: | 2022 |
Project Description:
We renovated what was onced a vacant professional centre into the Astra Business Centre, now an 18,500 ft² shared-office and coworking hub and a cornerstone of the Beltline business community.
We redesigned the floorplan into a functional network of offices, boardrooms, and common spaces. Our complete renovation included all new infrastructure, surfaces, kitchens, boardrooms, bathrooms, common areas, and sixty-nine offices. We performed everything from planning to completion.
The new Astra Business Centre is now a thriving network hub for local business professionals in the Beltline's Design District.

-07.png)

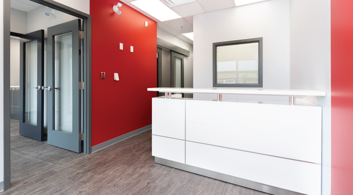
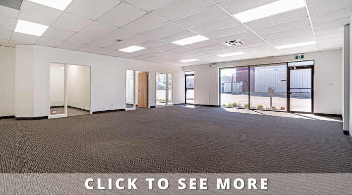
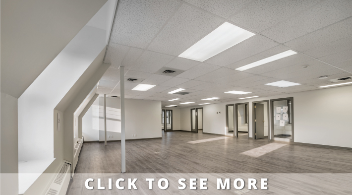






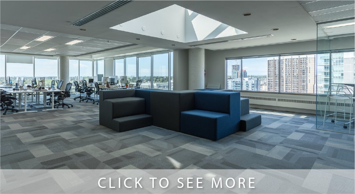
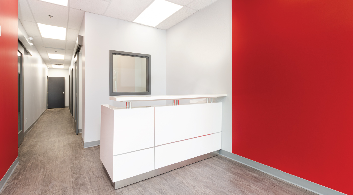
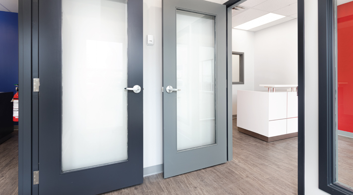
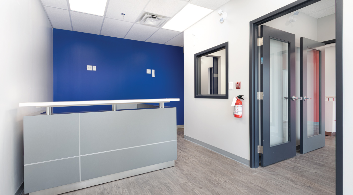
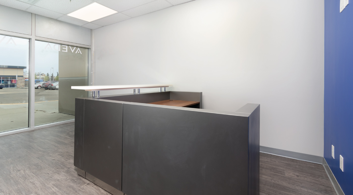
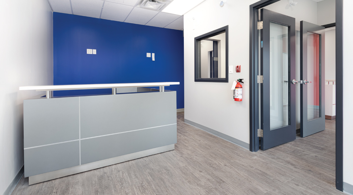
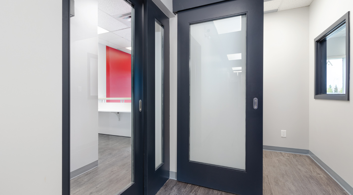
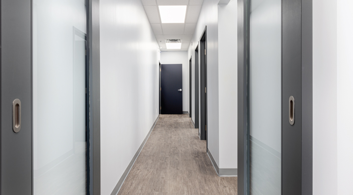
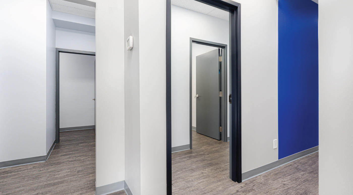
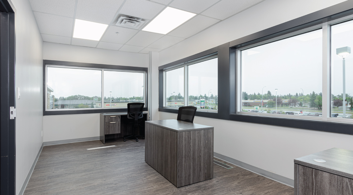
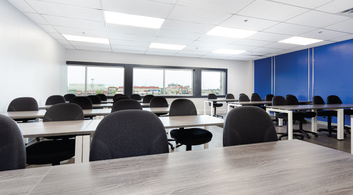
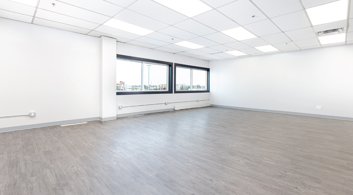
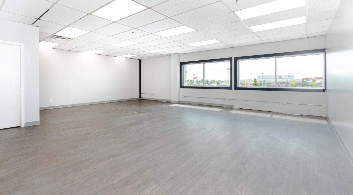
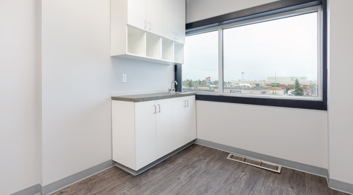
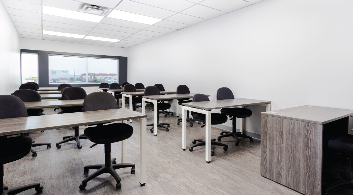
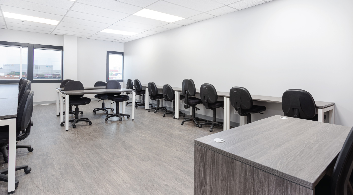
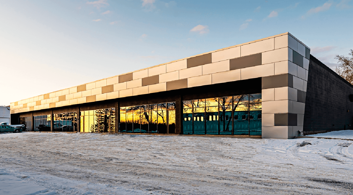
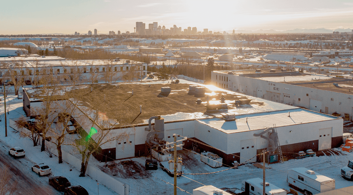
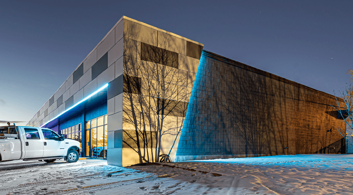
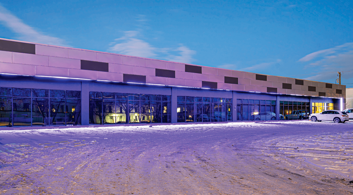
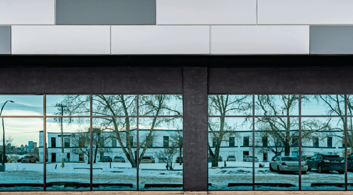
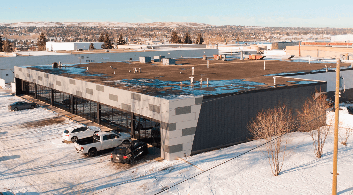
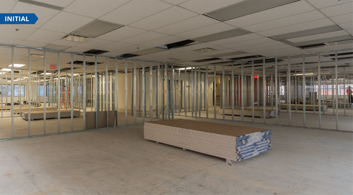
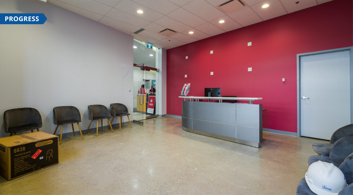
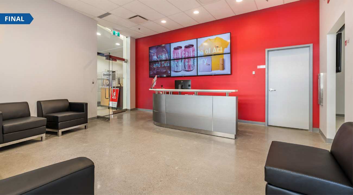
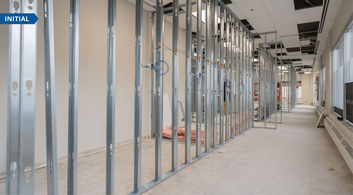
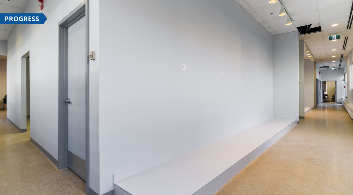
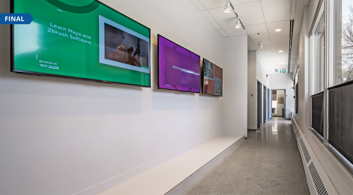
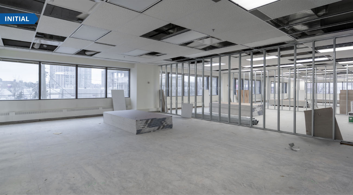
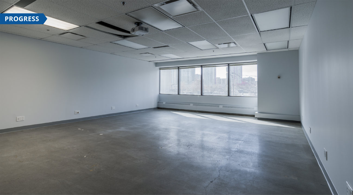
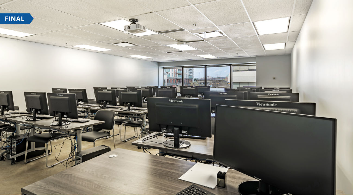
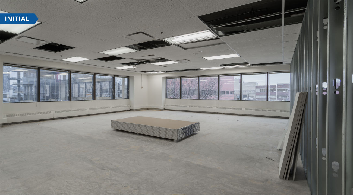
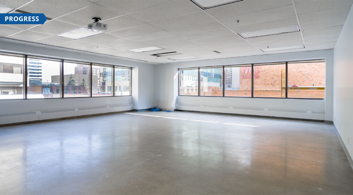
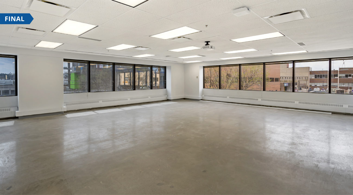
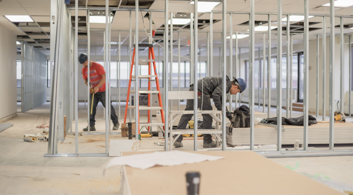
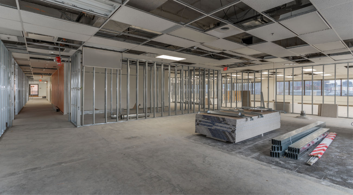
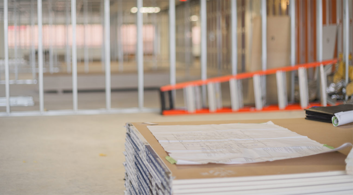
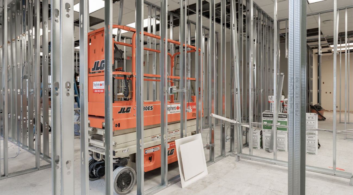
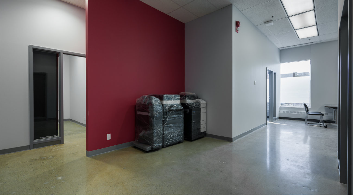
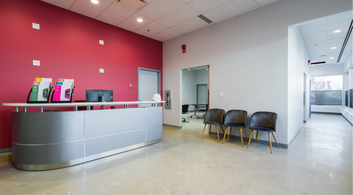
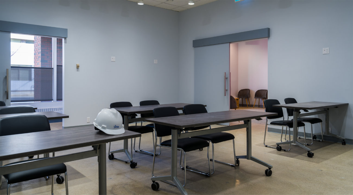
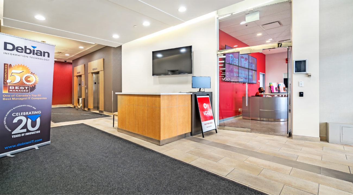
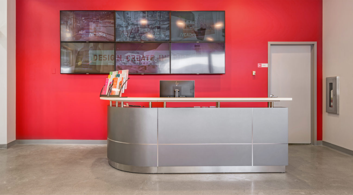
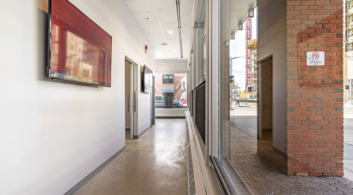
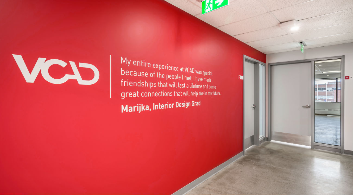




































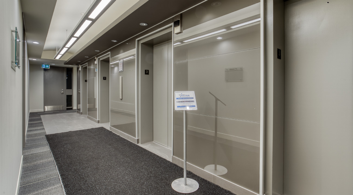
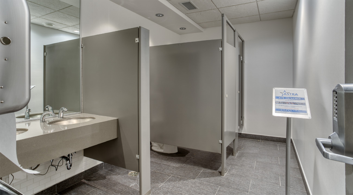
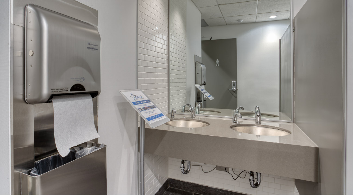
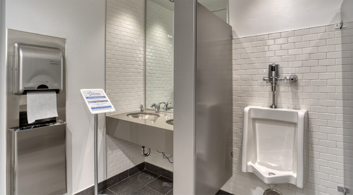
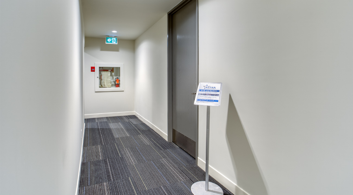
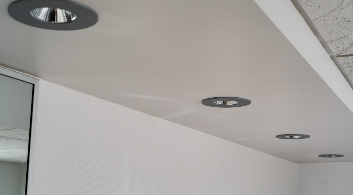
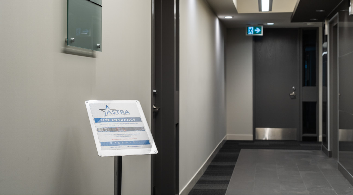
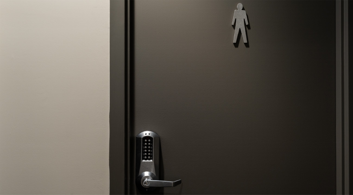










































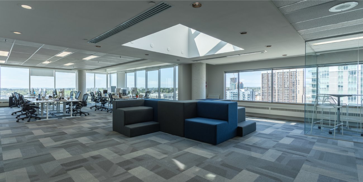
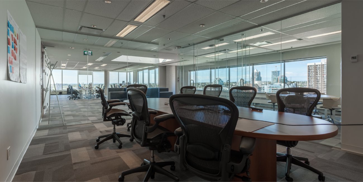
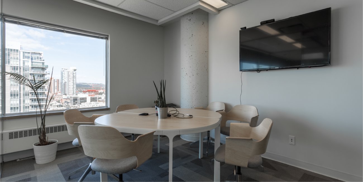
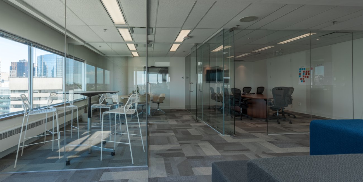
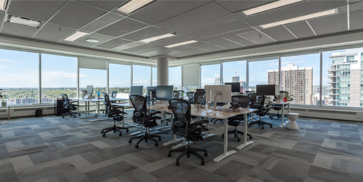
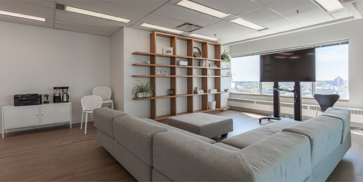
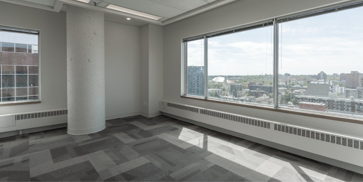
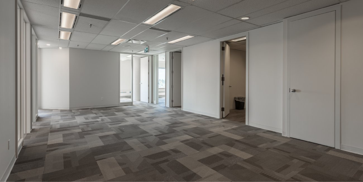
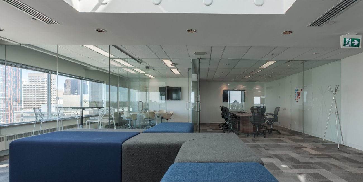
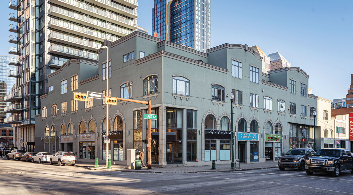
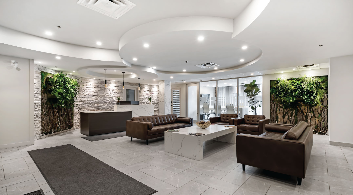
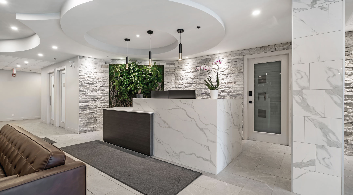
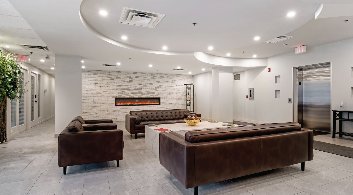
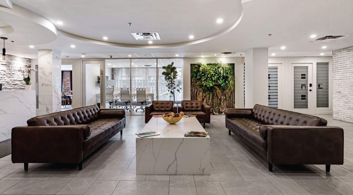
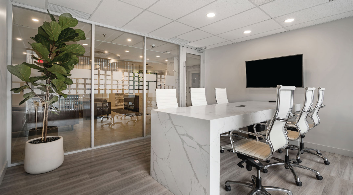
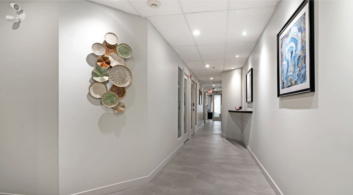
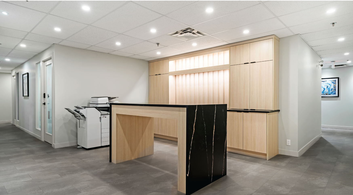
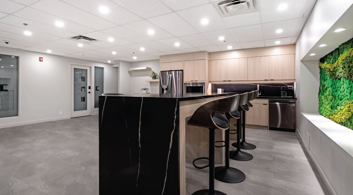
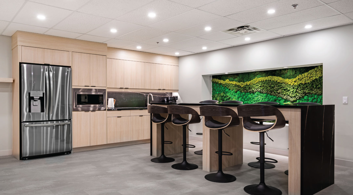
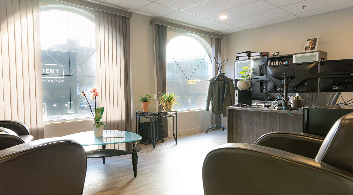
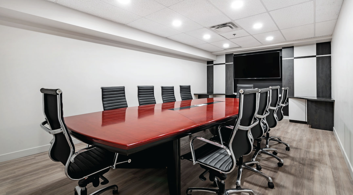
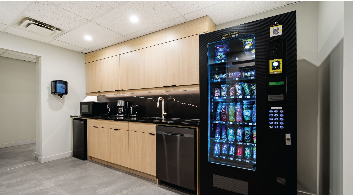
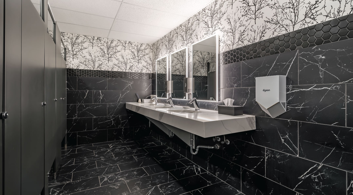
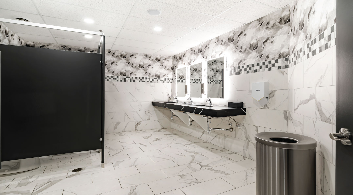













-contact.jpg)
